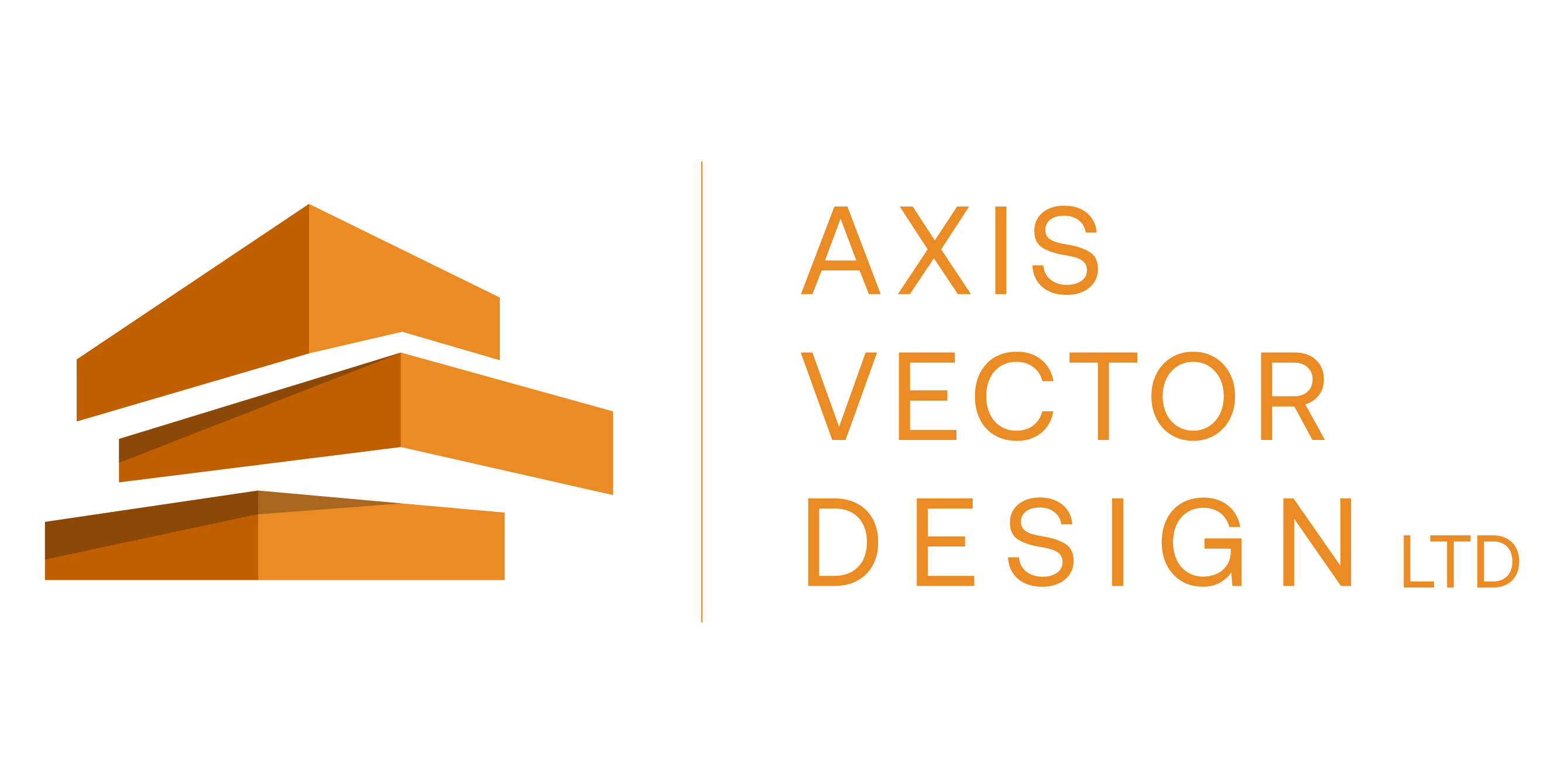Structural
Calculation
To analyze the material used in the building.
Structural Calculation
Structural engineers at Axis Vector carry out strength calculations and prepare drawings of structures to ensure they are strong enough to avoid collapse when loaded. The most common structures dealt with are buildings.
Our Structural engineers generally work in teams and look at the way a structure is to be built.We ensure buildings are strong enough to withstand natural forces and loads imposed by the nature of its use. Through research and the testing of both form and material, new solutions are developed which promote safer, more environmentally friendly buildings and structures.
Architectural Design Services
Architectural designer at Axis Vector prepares material in CAD at this stage including location plans, block plans ....
Building Regulations
Helping you understand how the building regulatory system and material applies to your situation...
Extension
Axis Vector Design Ltd. provides residential and commercial extensions solution to enhance your place...
Change of Use
Planning permission is required to change from one use class to another, although there are exceptions...
Site Work Supervision
Our Architectural designers are able to assist during the construction and site works stage as required...
Loft Conversion
Architectural designer at Axis Vector Design Ltd. provides Loft Conversion solutions to clients...
Structural Calculation
Our structural engineers carry out strength calculations and prepare drawings of structures to ensure...
Planning Permission
Planning permission or planning consent is the permission required in the United Kingdom...
I found Muhammad to be a hardworking individual whose attention to detail and quality could not be faulted. I would have no hesitation whatsoever in recommending Muhammad to anyone else.
Anna Vandana MitchamVery reliable, friendly, excellent, helpful and professional. I have used them and from start to finish the service was great. I would highly recommend them to anyone.
Maxi Milli LondonMuhammad is very professional, knowledgeable and has a clear understanding of the work he does and explains the stages clearly to me. This gives me confidence in using his services and I will be happy to recommend him.
Dr. Dosist London




