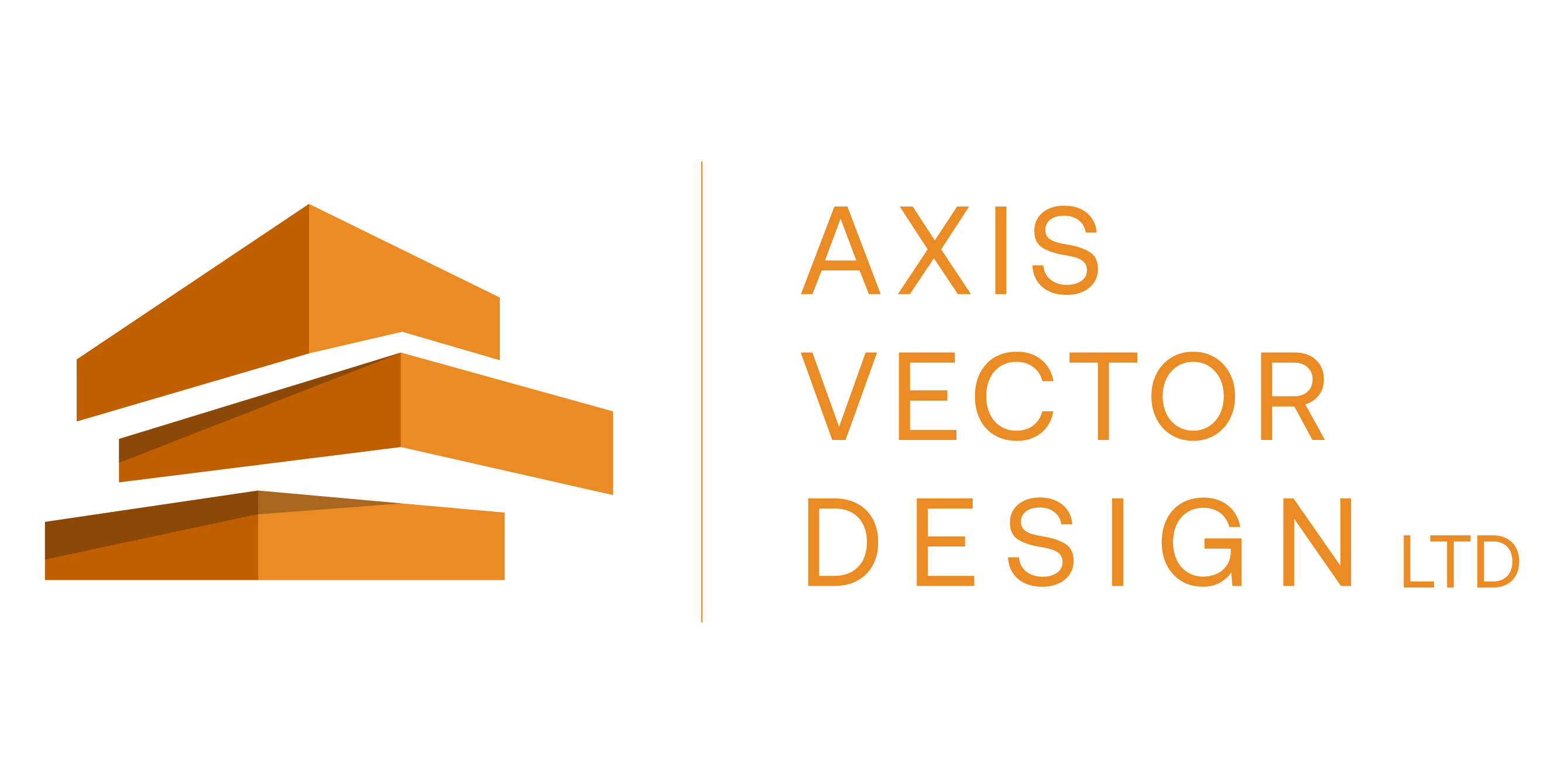Services
We Offer
Crafting your dreams on paper through design.
Our aim is to provide the most dedicated, satisfying, customized, and cost-effective designing and building services to our clients.





