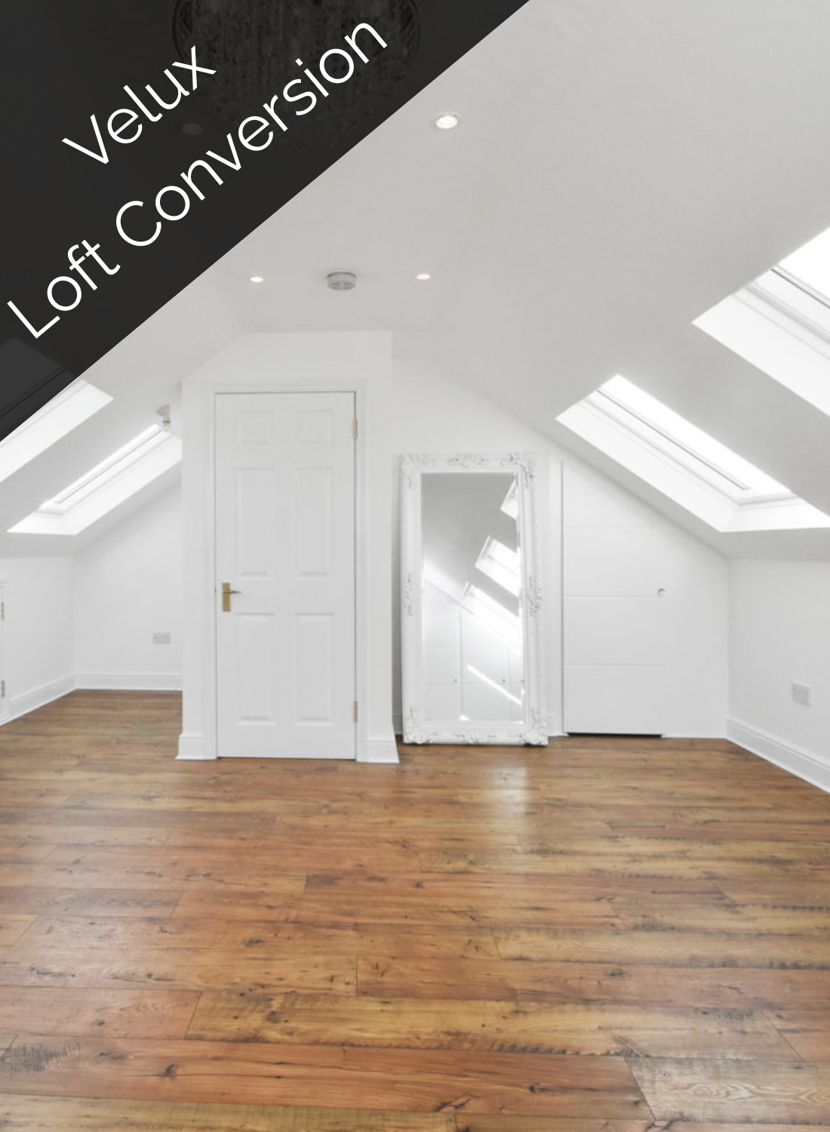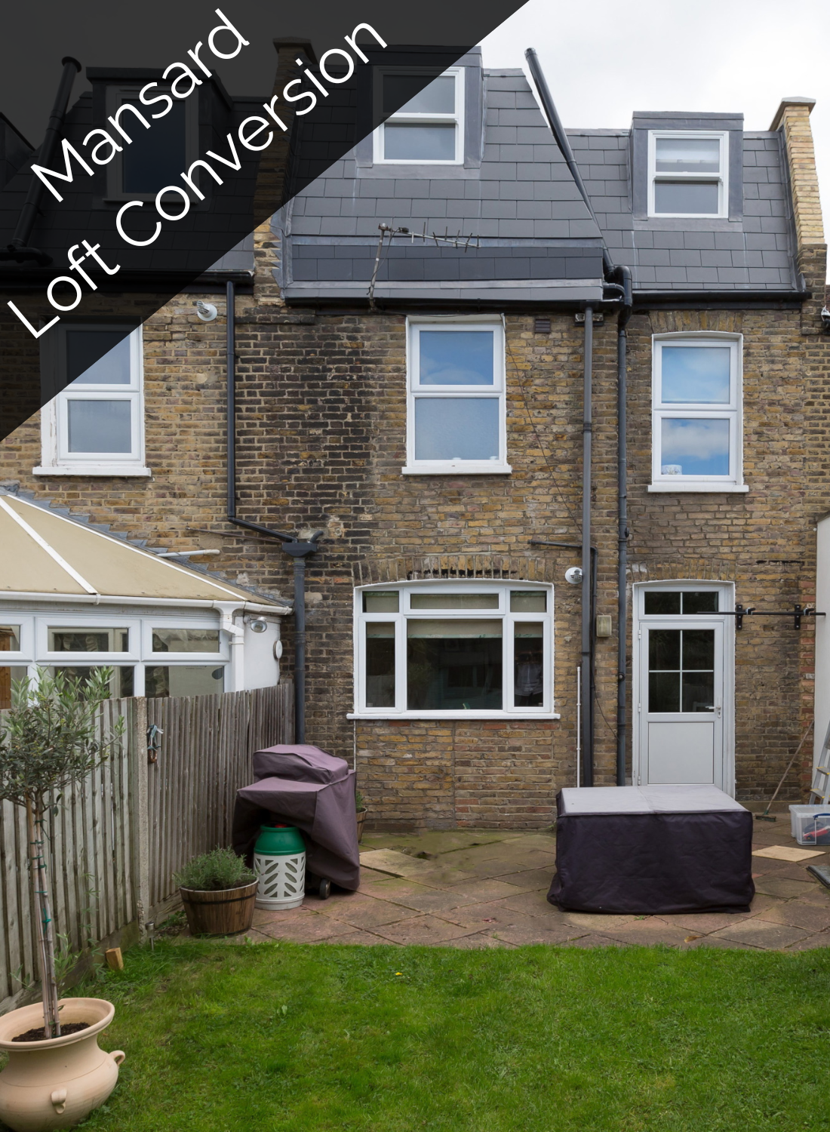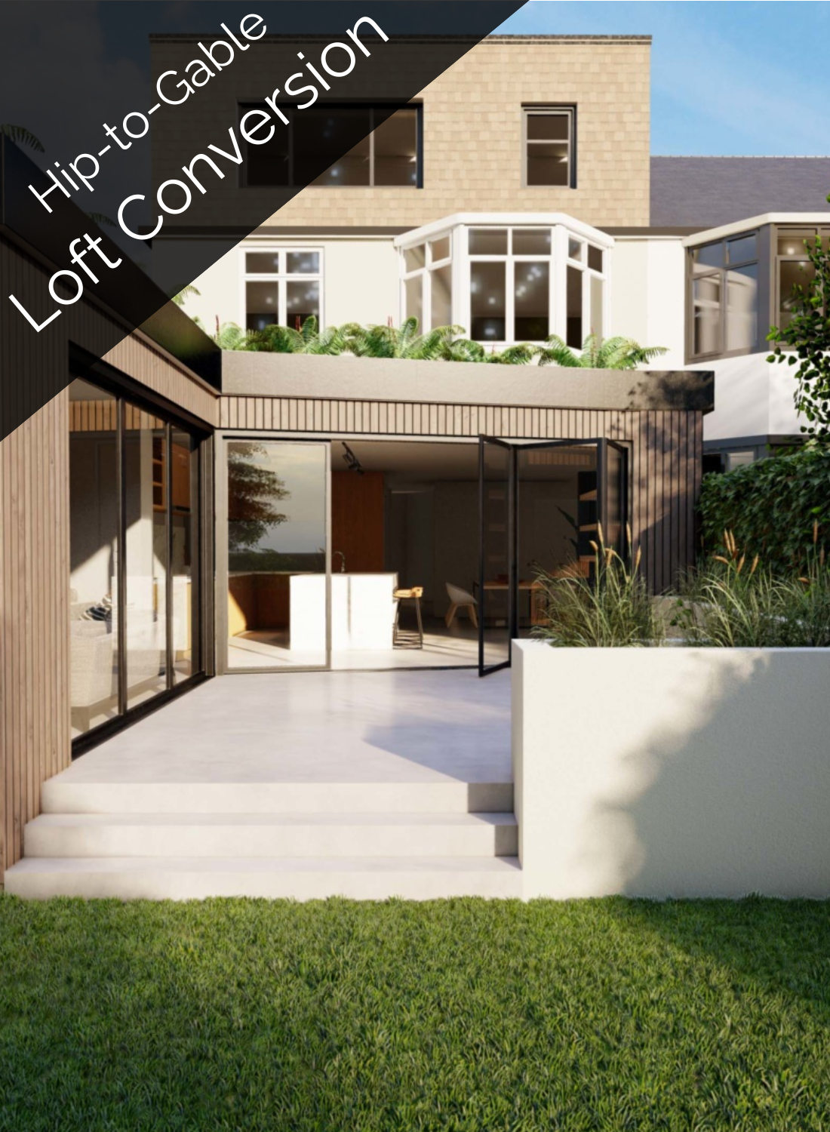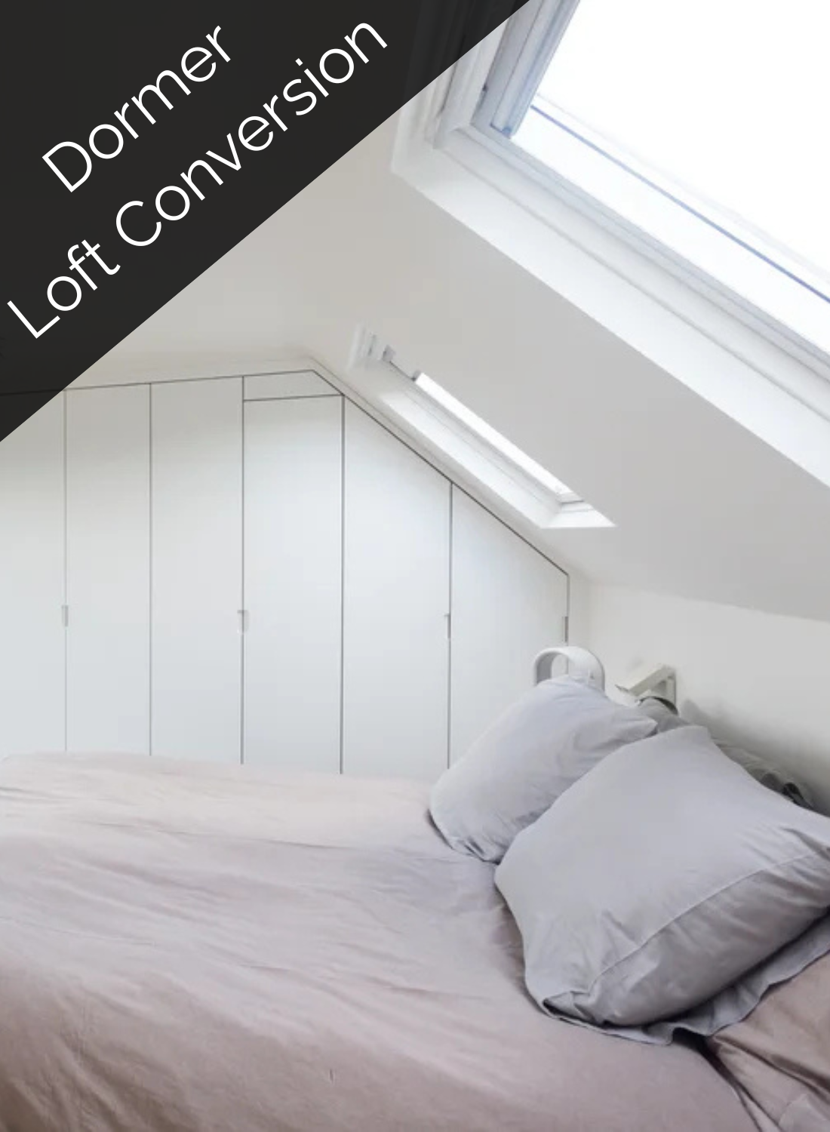London
Loft Conversion
Bringing your unused space in use by designing.
TYPE OF LOFTS THAT AXIS VECTOR OFFERS
What Our Client Says Of London Loft Conversion


faq
FREQUENTLY ASK QUESTIONSDo all London loft conversions require planning permission?
Not always. Many Dormer and Velux conversions fall under Permitted Development (PD) rights, avoiding full planning permission. However, Mansard conversions, flats, maisonettes, and homes in conservation areas do require formal approval. We manage the entire process for you.
Why choose a Loft Conversion Specialist over a general builder?
Specialists understand the unique challenges of loft design, head height, staircase positioning, structural integrity, and fire safety. Our focused expertise means better use of space, fewer surprises, and full compliance with building regulations.
How do I know if my loft is suitable for conversion?
You’ll typically need at least 2.2m of head height (from the ceiling joist to roof ridge). During our complimentary survey, we assess your roof pitch, structure and determine whether a staircase can be added without compromising the space below.
What is a Party Wall Agreement, and do I need one?
If your loft conversion involves work on a shared wall (e.g., installing steel beams), the Party Wall Act 1996 requires you to notify your neighbour. This ensures legal protection for both parties. We guide you through the process and can recommend a qualified surveyor.
Get a free quote.
Ready to bring your vision to life? Get in touch with Axis Vector today for expert guidance and a free, no-obligation quote. Let’s turn your ideas into reality with no pressure, just honest advice and proven results.























