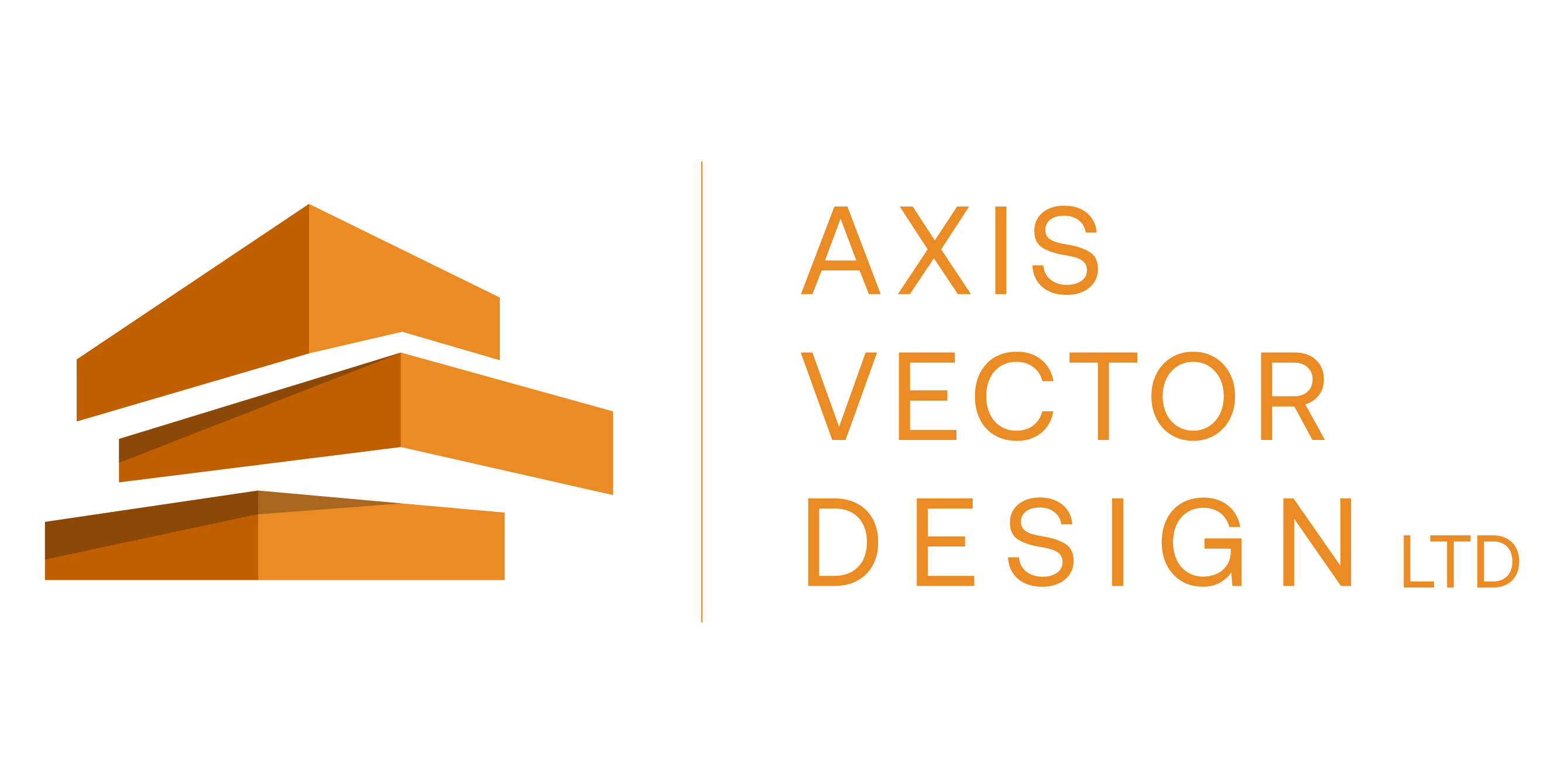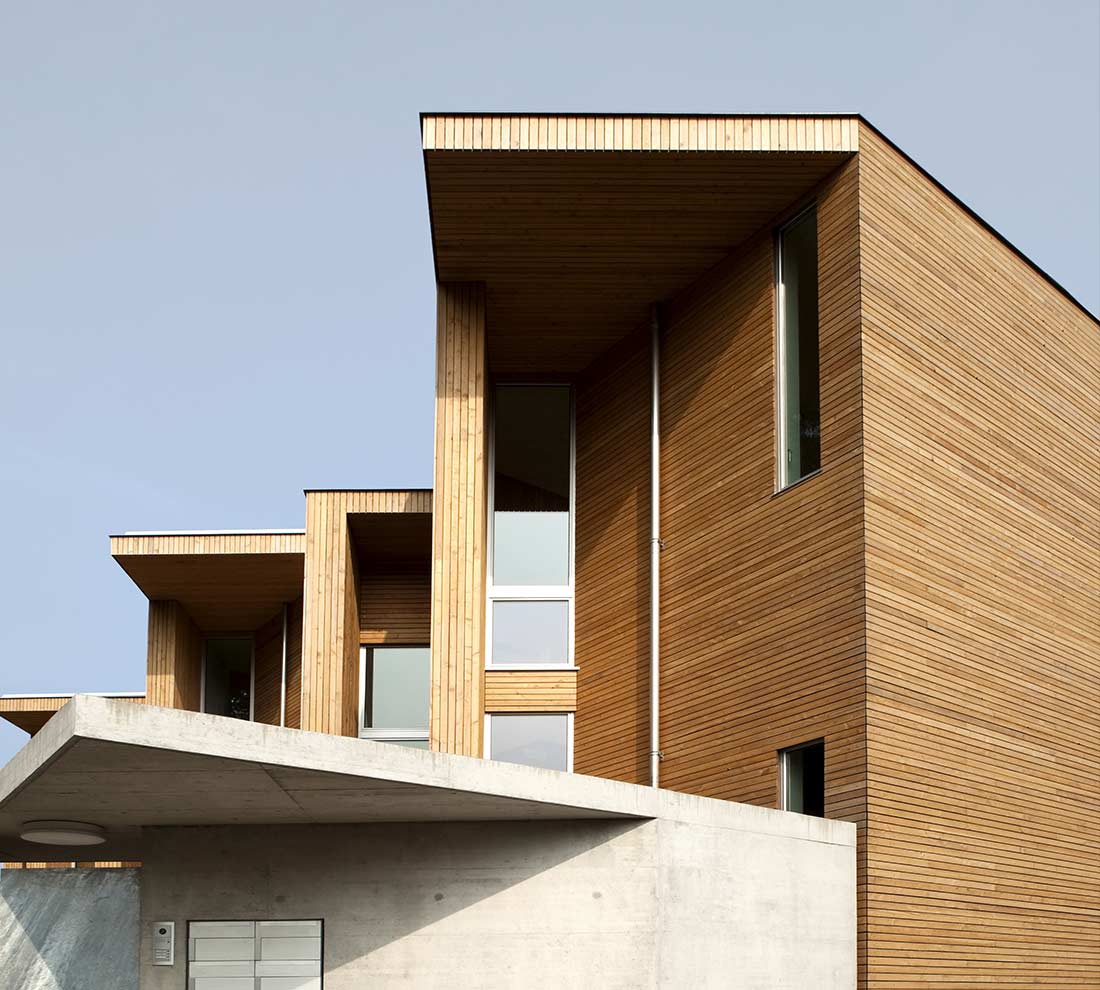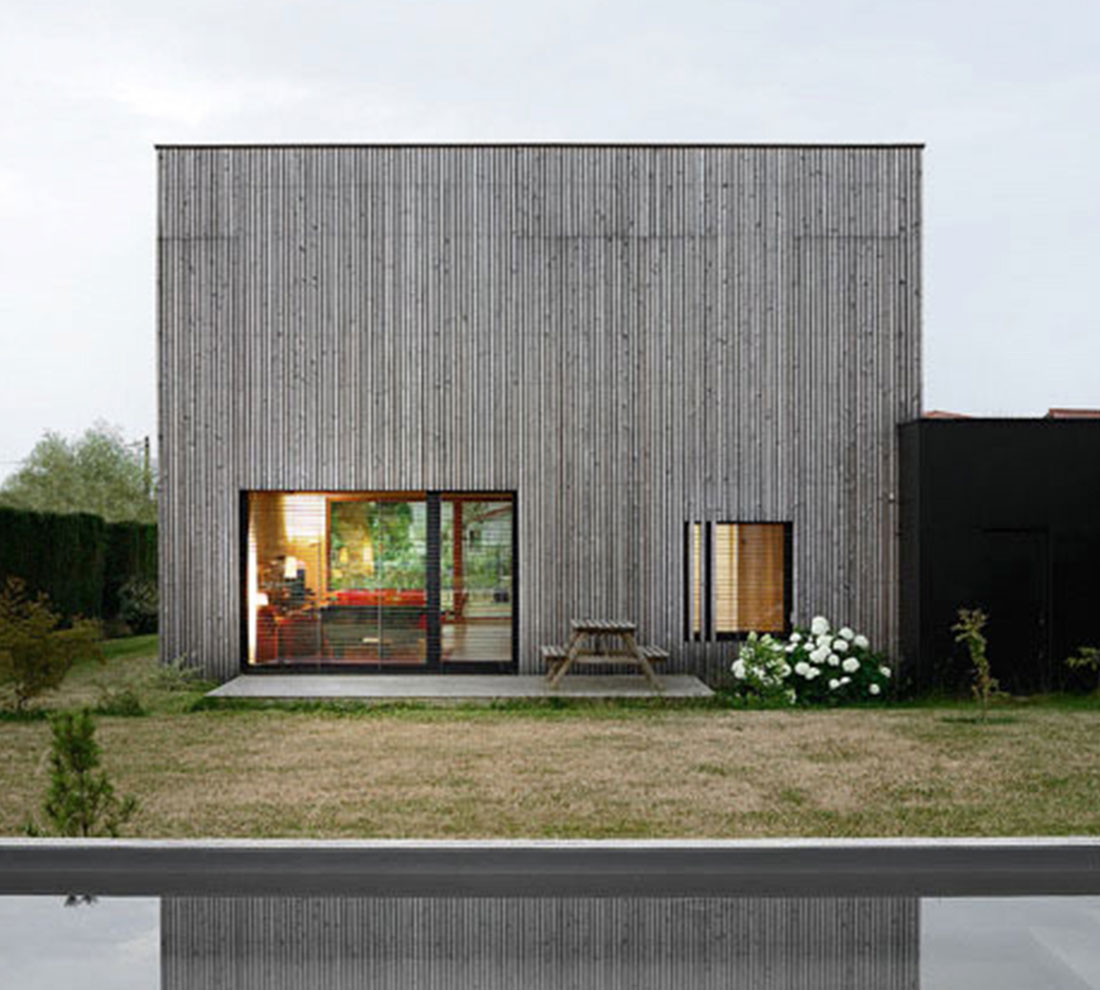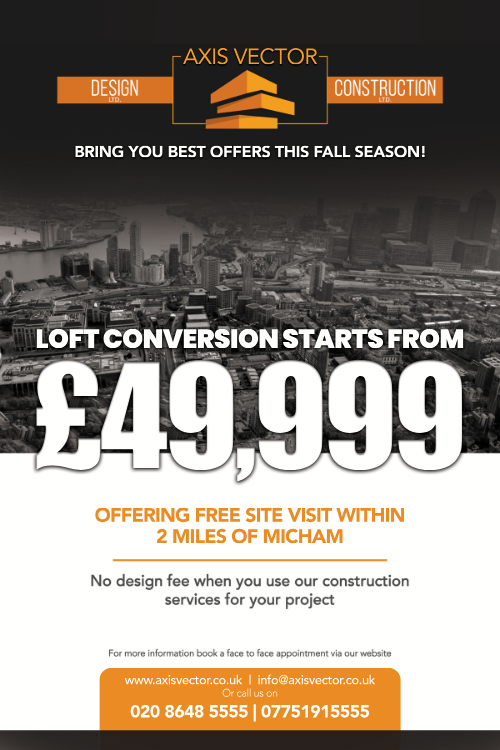Architectural Services In
East London
Are you looking for Architectural Services in East London that seamlessly combine creativity, functionality, and deep local insight? At Axis Vector, our team of experienced East London architects and Architectural Consultants specializes in delivering design-led solutions that improve how people live and work across the East region of London. From custom Residential Development projects to innovative Commercial Properties, we turn your ideas into inspiring spaces that meet planning requirements while reflecting your unique vision.
With extensive experience across local areas such as Tower Hamlets, Hackney, Newham, and surrounding parts of East London, our architects understand the character, diversity, and architectural heritage that define the region. Our East London Residential services cover everything from innovative new builds and stylish extensions to functional loft conversions and large-scale housing projects, each designed with a balance of aesthetics, comfort, and long-term value.
For businesses, our commercial design expertise focuses on creating workplaces, retail environments, and mixed-use developments that are practical, visually impressive, and aligned with your brand identity. We help you shape spaces that attract, inspire, and perform.
As one of the East London Top Architectural Firms, we offer an end-to-end service including concept design, planning submissions, detailed 3D visualisations, building regulations, and project management. Whether you need guidance through planning approval or wish to visualise your project before construction, our team ensures every stage is handled with precision and professiona
Selecting the right architectural partner is key to a successful project. With Axis Vector, you gain a trusted ally committed to quality, innovation, and delivering exceptional results. Connect with our team today and discover how our Architectural Services In East London can bring your residential or commercial vision to life.
Or call us now on +447751915555
Expert East London Residential And Commercial Architect
With over 10 years of expertise, our team of East London architects and designers provides exceptional residential architectural services tailored to your needs. From loft conversions, flat conversions, and house extensions to complete new-build homes after demolition, we specialize in extending and transforming existing properties while creating modern, functional living spaces. Whether you’re based in Stratford, Hackney, Ilford, Canary Wharf, or Barking, we help you design the home of your dreams with style and precision.
Alongside residential projects, we also offer innovative commercial architectural design across East London. Our team handles office refurbishments in Docklands and retail and hospitality projects in Shoreditch, Bethnal Green, and beyond. We blend creativity with practicality to deliver spaces that support your business growth. We focus on functionality, brand identity, and compliance to help your commercial property attract customers and deliver value.
Choosing the right architectural firm in East London is crucial for a successful project. Our client-focused approach ensures clear communication, cost-effective design solutions, and professional guidance from concept to completion. With local expertise, a track record of securing planning approvals, and partnerships with trusted contractors, we make your journey stress-free.
Whether you prefer to discuss your plans by phone, email, or at our East London office, our architects are always available to guide you every step of the way.

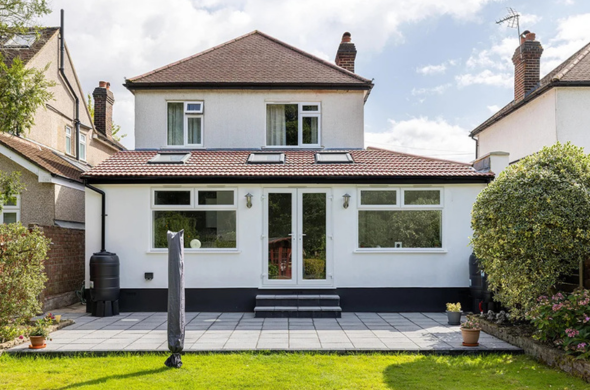
Service We Provide In East London
Planning Permission
Securing Planning Permission doesn’t have to be stressful. At Axis Vector, we specialise in helping homeowners and developers with Planning Permission Service in London
House Extension
Why move when you can reimagine the space you already love? Whether you’re dreaming of a spacious new kitchen, a bright family room, or an extra bedroom to grow into, bespoke house extensions in London
Loft Conversion
A London loft conversion is one of the smartest ways to expand your living space without sacrificing your garden or relocating. At Axis Vector, we specialise in crafting tailored, high-quality loft conversions
Change Of Use
Whether you’re a property developer maximising returns, a landlord reconfiguring rentals, or a business owner launching a new venture, changing the use of a property requires formal approval.
Client Testimonials Of East London Architects


Why Choose Us For East London Architects
Highly Experienced London Architects
With over a decade of experience, our architects combine creativity and technical expertise to deliver designs that stand out. We’ve completed a wide range of residential and commercial projects across London.
Expert Management & Attention
We manage each project with precision, meeting deadlines and budgets while maintaining the highest standards throughout every phase.
Local Knowledge of East London
Our deep understanding of East London’s character, planning rules, and community needs allows us to design spaces that fit perfectly within their surroundings.
Sustainable & Modern Designs
We design modern, eco-friendly spaces that are visually appealing, functional, and energy efficient. Our aim is to support your comfort while promoting environmental responsibility.
Cost-Effective Solutions
We deliver high-quality designs without unnecessary costs. Our efficient project management ensures maximum value while respecting your budget.
Full-Service Support
From initial consultation and planning applications to construction and final touches, we provide complete end-to-end architectural support. You can rely on us at every stage.
FAQ
FREQUENTLY ASKED QUESTIONSDo you provide building regulation drawings?
Yes, we provide building regulation drawings in East London to ensure your project complies with UK standards. Our team of +10 years of experience architectural designers in East London prepares detailed plans required for Building Regulation Approval. These drawings include technical details such as structural design, fire safety, insulation, drainage, and accessibility.
Whether you are working alongside architects in East London or planning a house extension, loft conversion, or new build, our building regulation drawings are crucial. They serve as a reliable guide for your builders, helping the construction process run smoothly, legally, and without unnecessary delays.
With Building Regulation Approval in place, you can rest assured that your project meets all safety standards while also improving your building’s quality. This prevents costly errors during construction and ensures long-term durability.
If you’re planning a project in East London and need professional building regulation drawings, get in touch with us today. Our expert team will handle everything from design to approval, giving you complete peace of mind.
Why choose your architectural services in East London?
We are highly experienced architects in East London, with over a decade of delivering creative and technically sound designs for both residential and commercial projects. Our team combines expert project management with local knowledge of East London’s planning rules and community needs, ensuring your project runs smoothly, on time, and within budget.
We specialize in modern, sustainable, and cost-effective designs that enhance comfort while improving energy efficiency. From planning applications to construction and final touches, our full-service architectural support guarantees quality results at every stage. Choosing us means working with trusted East London architects who understand the area and deliver designs tailored to your vision.
How can I start discussing my project with you?
Simply contact us with your project details. We’ll arrange a free consultation call with our senior architect to discuss your needs and then provide a tailored fee proposal.




