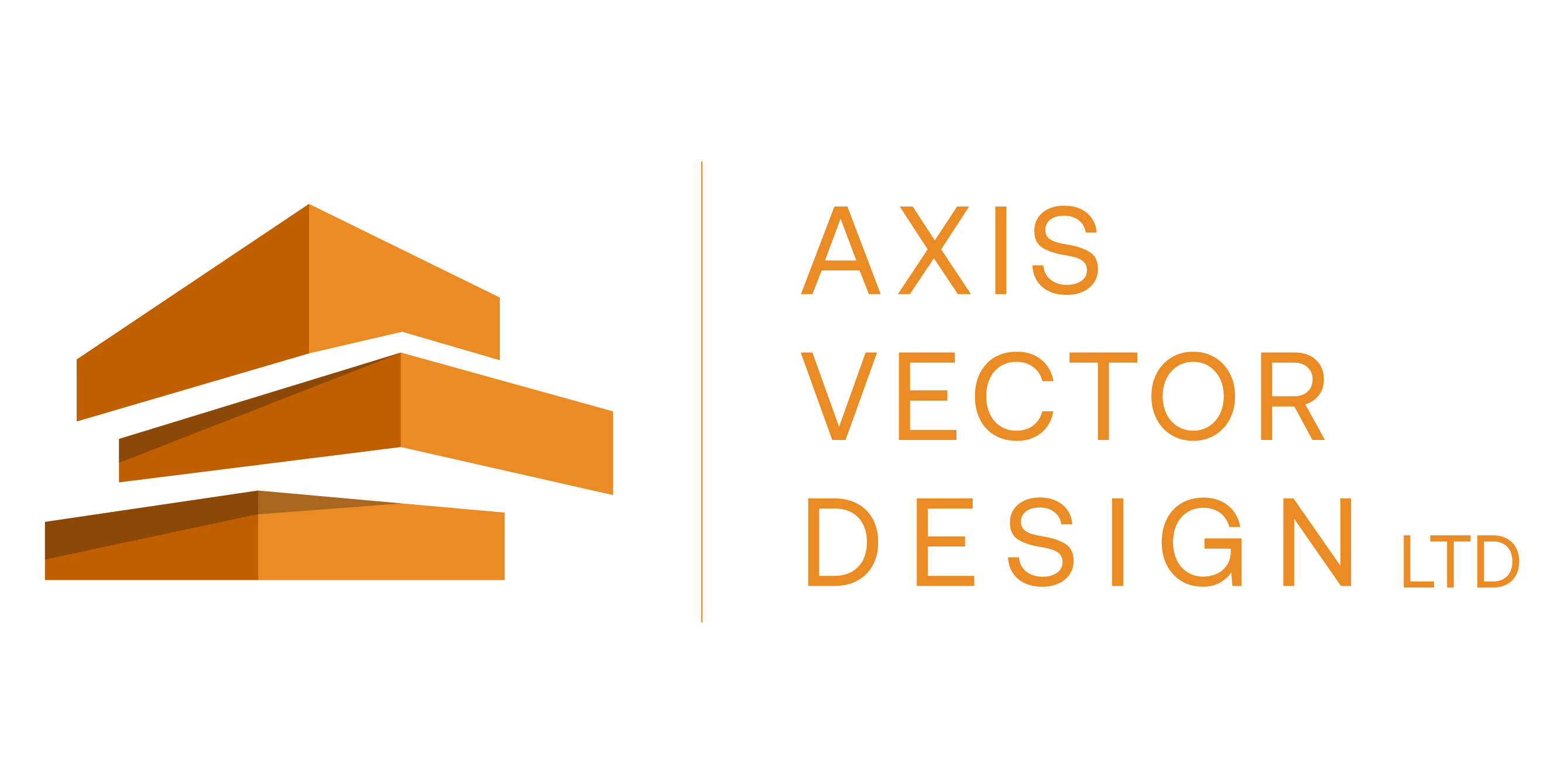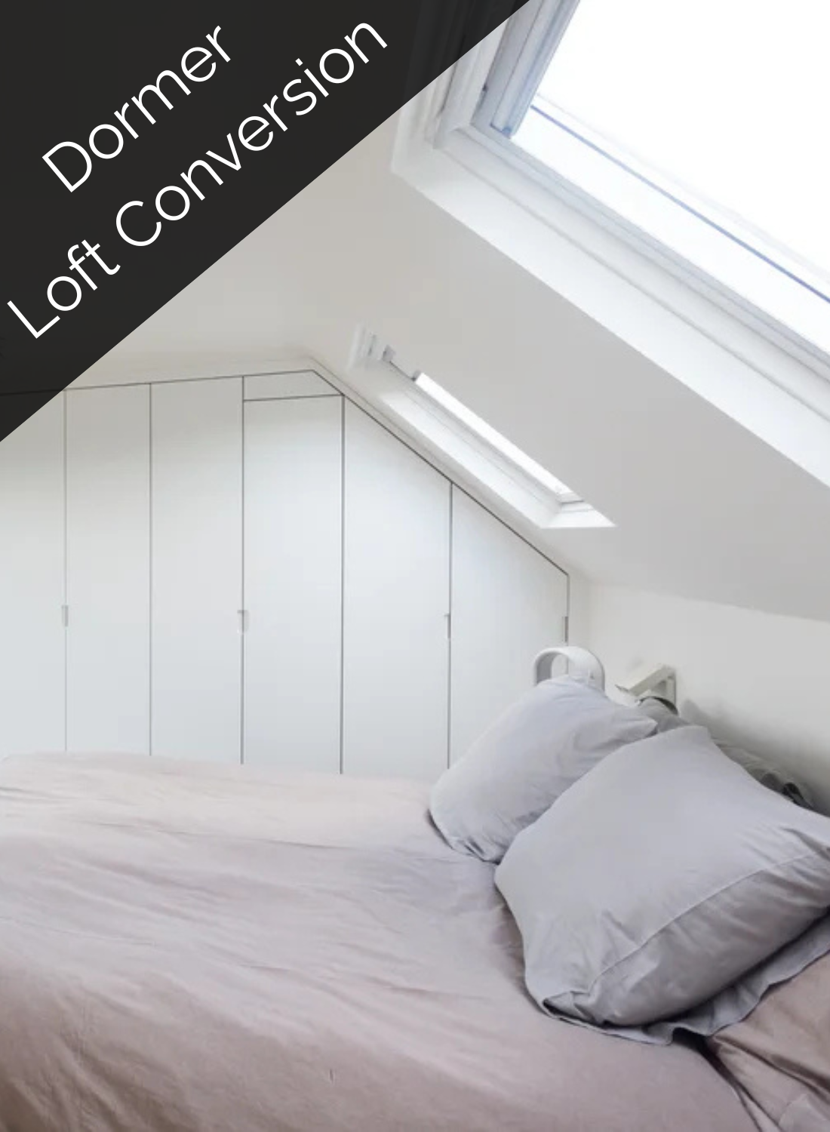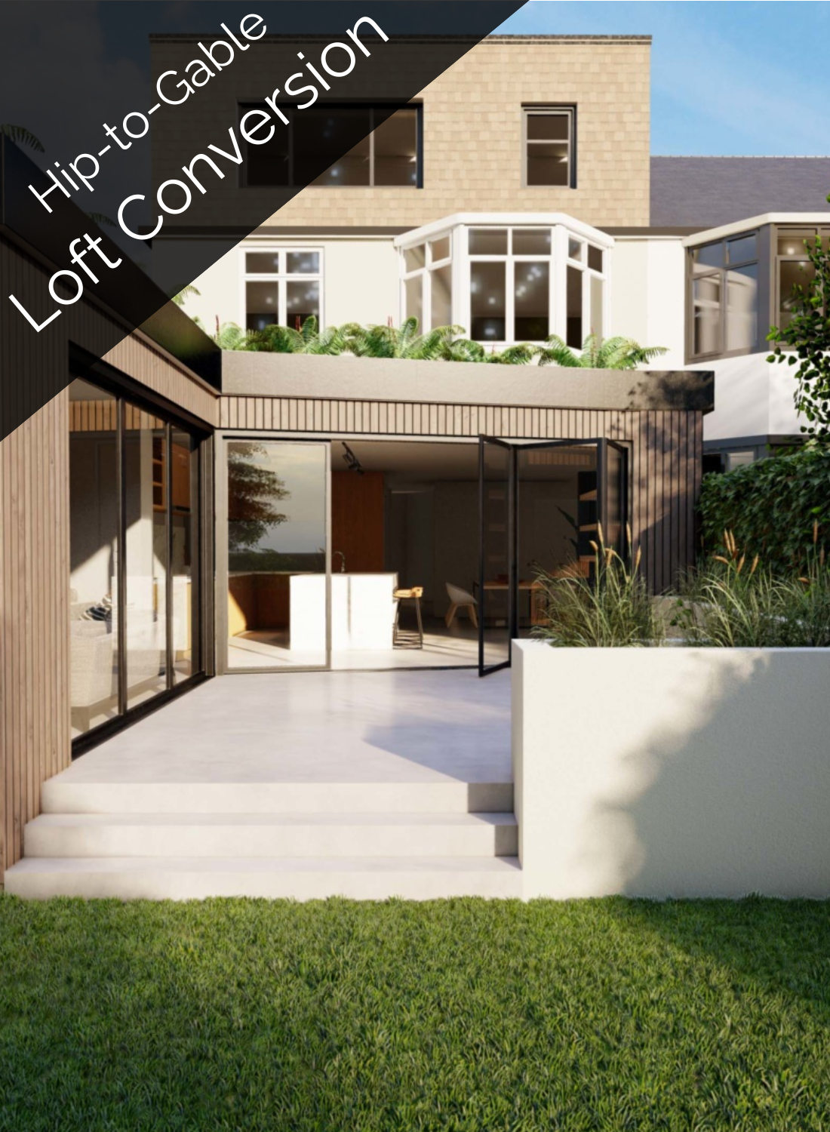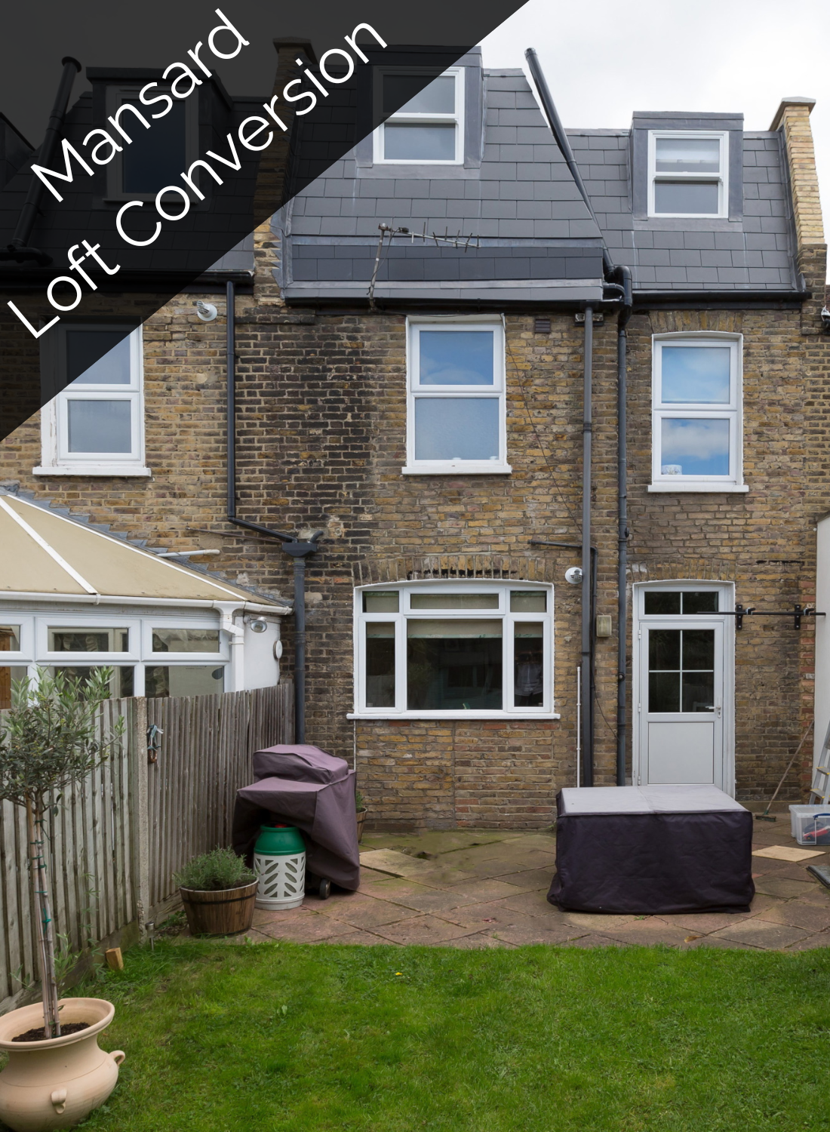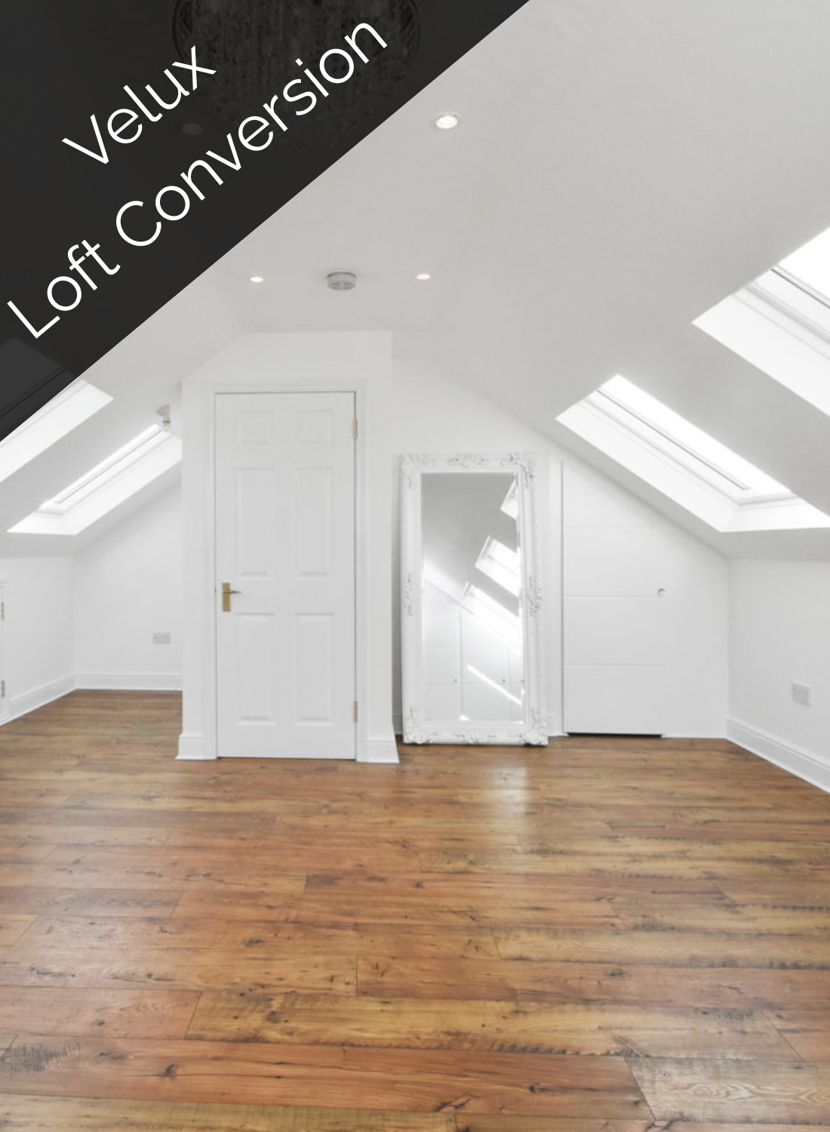HOUSE
EXTENSION
Extending your living space or commercial space as per the council guidelines.
TYPE OF EXTENSIONS THAT WE OFFERS
testimonials


faq
FREQUENTLY ASK QUESTIONSHow long does a house extension take?
Each expansion is unique, but the design and planning phase typically lasts 3-5 months, followed by 4-6 months of construction. Most projects take 7 to 12 months to complete from the initial consultation.
Do I need Planning Permission for Extension?
Not always. Permitted Development Rights may allow for some additions, such as rear house extensions. However, the requirements can be complex, therefore as part of our service, we will examine your property and advise you on the best course of action.
How much does a house extension cost in London?
Costs vary according to the kind, size, and design of your extension. The cost of a Side Return Extension will differ from that of the Wrap Around Extension. Instead of using generic charges, we deliver a customized, itemized quote following your meeting.
Can I live in my home during the extension work?
In most circumstances, yes, particularly for single-story rear or side expansions. We design the build to minimize disruption, keeping you comfortable and informed throughout the process.
Get a free quote.
Ready to bring your vision to life? Get in touch with Axis Vector today for expert guidance and a free, no-obligation quote. Let’s turn your ideas into reality with no pressure, just honest advice and proven results.




